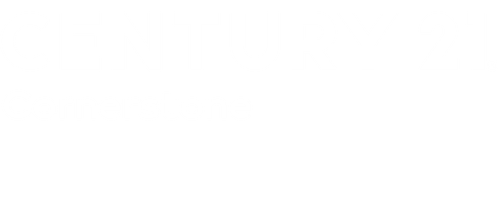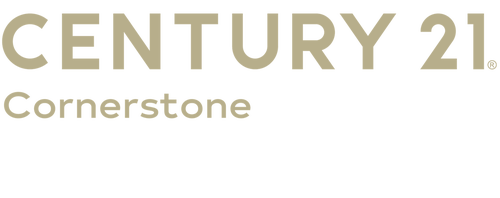


Listing Courtesy of: CRMLS / Century 21 Cornerstone / Andrea & Megan Winchell - Contact: 818-400-0598
15724 Rushford Street Whittier, CA 90603
Sold (13 Days)
$1,035,000
Description
MLS #:
PW24102259
PW24102259
Lot Size
0.26 acres
0.26 acres
Type
Single-Family Home
Single-Family Home
Year Built
1956
1956
School District
Whittier Union High
Whittier Union High
County
Los Angeles County
Los Angeles County
Listed By
Andrea & Megan Winchell, DRE #01824349 CA, Century 21 Cornerstone, Contact: 818-400-0598
Bought with
Sandrea Guevara, Nonmember Mrml
Sandrea Guevara, Nonmember Mrml
Source
CRMLS
Last checked Apr 21 2025 at 4:44 PM GMT+0000
CRMLS
Last checked Apr 21 2025 at 4:44 PM GMT+0000
Bathroom Details
- Full Bathrooms: 2
Interior Features
- All Bedrooms Down
- Recessed Lighting
- Separate/Formal Dining Room
- Laundry: Laundry Room
- Built-In Range
- Disposal
- Double Oven
- Microwave
- Range Hood
- Refrigerator
- Water Heater
- Windows: Double Pane Windows
Lot Information
- Back Yard
- Cul-De-Sac
- Garden
- Landscaped
- Lawn
- Sprinkler System
- Sprinklers In Front
- Sprinklers In Rear
- Sprinklers Timer
Property Features
- Fireplace: Gas
- Fireplace: Living Room
- Foundation: Raised
Heating and Cooling
- Central
- Central Air
Flooring
- Wood
Exterior Features
- Roof: Composition
Utility Information
- Utilities: Cable Connected, Electricity Connected, Natural Gas Connected, Sewer Connected, Water Connected, Water Source: Public
- Sewer: Public Sewer
School Information
- Elementary School: Leffingwell
- High School: La Serna
Parking
- Driveway
- Garage
- Garage Door Opener
Stories
- 1
Living Area
- 1,724 sqft
Additional Information: Cornerstone | 818-400-0598
Disclaimer: Based on information from California Regional Multiple Listing Service, Inc. as of 2/22/23 10:28 and /or other sources. Display of MLS data is deemed reliable but is not guaranteed accurate by the MLS. The Broker/Agent providing the information contained herein may or may not have been the Listing and/or Selling Agent. The information being provided by Conejo Simi Moorpark Association of REALTORS® (“CSMAR”) is for the visitor's personal, non-commercial use and may not be used for any purpose other than to identify prospective properties visitor may be interested in purchasing. Any information relating to a property referenced on this web site comes from the Internet Data Exchange (“IDX”) program of CSMAR. This web site may reference real estate listing(s) held by a brokerage firm other than the broker and/or agent who owns this web site. Any information relating to a property, regardless of source, including but not limited to square footages and lot sizes, is deemed reliable.





Conveniently located near parks, shopping, and dining, and the highest rated schools in the area. This home offers the perfect combination of convenience and serenity.