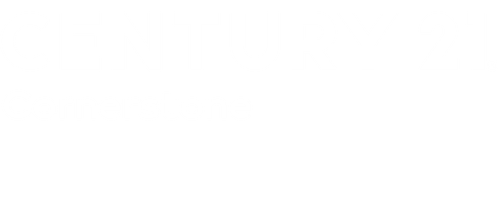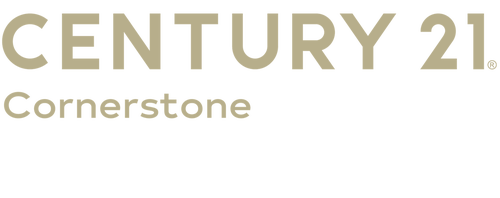


Listing Courtesy of: CRMLS / Century 21 Cornerstone / Merita Rama - Contact: 562-755-7454
14428 7th Street Whittier, CA 90602
Sold (5 Days)
$1,185,000
Description
MLS #:
PW24179219
PW24179219
Lot Size
8,450 SQFT
8,450 SQFT
Type
Single-Family Home
Single-Family Home
Year Built
1952
1952
School District
Whittier Union High
Whittier Union High
County
Los Angeles County
Los Angeles County
Listed By
Merita Rama, DRE #01297882 CA, Century 21 Cornerstone, Contact: 562-755-7454
Bought with
Jacquelin Sandoval, Maxximum Realty Inc
Jacquelin Sandoval, Maxximum Realty Inc
Source
CRMLS
Last checked Apr 21 2025 at 3:55 PM GMT+0000
CRMLS
Last checked Apr 21 2025 at 3:55 PM GMT+0000
Bathroom Details
- Full Bathrooms: 2
Interior Features
- All Bedrooms Down
- Laundry: In Garage
Property Features
- Fireplace: Family Room
Heating and Cooling
- Central
- Central Air
Utility Information
- Utilities: Water Source: Public
- Sewer: Public Sewer
Stories
- 1
Living Area
- 1,820 sqft
Additional Information: Cornerstone | 562-755-7454
Disclaimer: Based on information from California Regional Multiple Listing Service, Inc. as of 2/22/23 10:28 and /or other sources. Display of MLS data is deemed reliable but is not guaranteed accurate by the MLS. The Broker/Agent providing the information contained herein may or may not have been the Listing and/or Selling Agent. The information being provided by Conejo Simi Moorpark Association of REALTORS® (“CSMAR”) is for the visitor's personal, non-commercial use and may not be used for any purpose other than to identify prospective properties visitor may be interested in purchasing. Any information relating to a property referenced on this web site comes from the Internet Data Exchange (“IDX”) program of CSMAR. This web site may reference real estate listing(s) held by a brokerage firm other than the broker and/or agent who owns this web site. Any information relating to a property, regardless of source, including but not limited to square footages and lot sizes, is deemed reliable.




As you step inside, the interior spaces of this home seamlessly complement the outdoor amenities. Everyday luxuries include maple flooring throughout, stylish lighting, sunlight, neutral colors, forced air heating and A/C, and a gas fireplace in the living room.
Flowing like easy conversation into the dining room, patio, and backyard, the kitchen is large enough to accommodate dinner guests who wander in to talk. A lot of great meals are going to be created on these exceptional granite countertops. Surfaces are in the popular peninsula layout, which creates double-sided workspace for food prep. The scene is warm beneath natural light.
The ensuite primary bedroom is well-designed and peaceful. In addition to the convenience of the private bathroom (separate tub), you will find ample closet space to let your wardrobe breathe. Offering peacefulness, ample closet space, and conveniently located on the ground floor, the remaining bedrooms are ready for your decorative touch. An attached garage makes unloading the groceries easy. This one is available for its original purpose, or you can get creative by treating it as additional flex space.
Within comfortable pedestrian range of the natural beauty of Michigan Park, and only a short drive from the pleasant bustle of town, you'll spend more time at destinations (or at home) than in transit. Pedestrian range radius also includes Ocean View School.