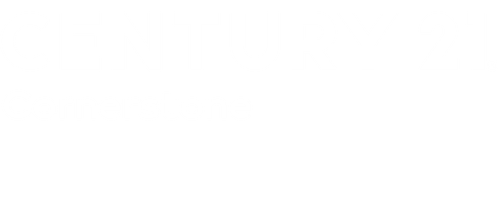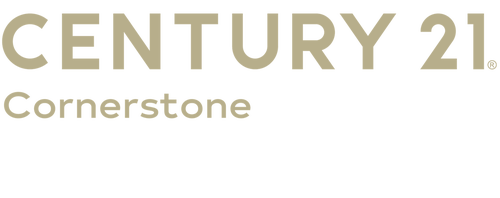


Sold
Listing Courtesy of: CRMLS / Berkshire Hath Hm Svcs Ca Prop / Kurt Frejlach - Contact: 909-815-7775
1384 Sullivan Street Upland, CA 91784
Sold on 04/08/2025
$787,000 (USD)
MLS #:
CV25045230
CV25045230
Lot Size
8,030 SQFT
8,030 SQFT
Type
Single-Family Home
Single-Family Home
Year Built
1964
1964
Views
Neighborhood, Mountain(s)
Neighborhood, Mountain(s)
School District
Chaffey Joint Union High
Chaffey Joint Union High
County
San Bernardino County
San Bernardino County
Listed By
Kurt Frejlach, Berkshire Hath Hm Svcs Ca Prop, Contact: 909-815-7775
Bought with
Alvar De La Torre, Century 21 Cornerstone
Alvar De La Torre, Century 21 Cornerstone
Source
CRMLS
Last checked Nov 21 2025 at 3:53 PM GMT+0000
CRMLS
Last checked Nov 21 2025 at 3:53 PM GMT+0000
Bathroom Details
- Full Bathroom: 1
- 3/4 Bathroom: 1
Interior Features
- Recessed Lighting
- Laundry: In Garage
- Ceiling Fan(s)
- Dishwasher
- Windows: Blinds
- Double Oven
- Windows: Double Pane Windows
- Electric Cooktop
- Primary Suite
- Main Level Primary
Lot Information
- Back Yard
- Front Yard
- Landscaped
- Lawn
- Sprinkler System
- Near Park
Property Features
- Fireplace: Living Room
- Foundation: Slab
Heating and Cooling
- Central
- Central Air
Flooring
- See Remarks
- Carpet
- Tile
Exterior Features
- Roof: Composition
Utility Information
- Utilities: Water Connected, Sewer Connected, Electricity Connected, Natural Gas Connected, Water Source: Public
- Sewer: Sewer Tap Paid
Parking
- Driveway
- Garage
- Paved
- Concrete
- Garage Faces Front
- Direct Access
Stories
- 1
Living Area
- 1,428 sqft
Listing Price History
Date
Event
Price
% Change
$ (+/-)
Mar 01, 2025
Listed
$750,000
-
-
Additional Information: Berkshire Hath Hm Svcs Ca Prop | 909-815-7775
Disclaimer: Based on information from California Regional Multiple Listing Service, Inc. as of 2/22/23 10:28 and /or other sources. Display of MLS data is deemed reliable but is not guaranteed accurate by the MLS. The Broker/Agent providing the information contained herein may or may not have been the Listing and/or Selling Agent. The information being provided by Conejo Simi Moorpark Association of REALTORS® (“CSMAR”) is for the visitor's personal, non-commercial use and may not be used for any purpose other than to identify prospective properties visitor may be interested in purchasing. Any information relating to a property referenced on this web site comes from the Internet Data Exchange (“IDX”) program of CSMAR. This web site may reference real estate listing(s) held by a brokerage firm other than the broker and/or agent who owns this web site. Any information relating to a property, regardless of source, including but not limited to square footages and lot sizes, is deemed reliable.




Description