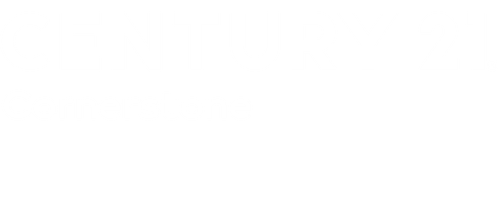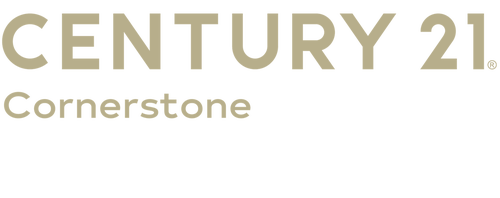Listing Courtesy of: CRMLS / Century 21 Cornerstone / Anthony Pereira - Contact: 951-473-9745
11976 Sherwood Court Fontana, CA 92337
Active (36 Days)
MLS #:
TR25031374
Lot Size
4,700 SQFT
Type
Single-Family Home
Year Built
1987
Views
Neighborhood
School District
Fontana Unified
County
San Bernardino County
Listed By
Anthony Pereira, Century 21 Cornerstone, Contact: 951-473-9745
Source
CRMLS
Last checked Apr 21 2025 at 4:26 PM GMT+0000
Bathroom Details
- Full Bathrooms: 2
- Half Bathroom: 1
Interior Features
- All Bedrooms Up
- Laundry: In Garage
Utility Information
- Utilities: Water Source: Public
- Sewer: Public Sewer
- Energy: Solar
Additional Information: Cornerstone | 951-473-9745
Listing Price History
Apr 17, 2025
Price Changed
$599,999
-6%
-39,901
Mar 01, 2025
Price Changed
$639,900
2%
14,900
Jan 16, 2024
Original Price
$625,000
-
-
Estimated Monthly Mortgage Payment
*Based on Fixed Interest Rate withe a 30 year term, principal and interest only
Mortgage calculator estimates are provided by C21 Cornerstone and are intended for information use only. Your payments may be higher or lower and all loans are subject to credit approval.
Disclaimer: Based on information from California Regional Multiple Listing Service, Inc. as of 2/22/23 10:28 and /or other sources. Display of MLS data is deemed reliable but is not guaranteed accurate by the MLS. The Broker/Agent providing the information contained herein may or may not have been the Listing and/or Selling Agent. The information being provided by Conejo Simi Moorpark Association of REALTORS® (“CSMAR”) is for the visitor's personal, non-commercial use and may not be used for any purpose other than to identify prospective properties visitor may be interested in purchasing. Any information relating to a property referenced on this web site comes from the Internet Data Exchange (“IDX”) program of CSMAR. This web site may reference real estate listing(s) held by a brokerage firm other than the broker and/or agent who owns this web site. Any information relating to a property, regardless of source, including but not limited to square footages and lot sizes, is deemed reliable.







The interior of the home has been freshly painted, and the kitchen cabinets have been meticulously resurfaced and repainted. Additionally, a new automatic garage door has been installed for the two-car garage. This property boasts three spacious bedrooms and 2.5 bathrooms.
The primary bedroom features cathedral ceilings, a walk-in closet, and a well-appointed ensuite with double vanities and a spa tub/shower. A door from the primary suite leads to an outdoor deck, offering stunning views of the mountains and surrounding neighborhood. The kitchen is equipped with granite countertops and newly refinished cabinets, providing a pleasant view of the backyard from the sink.
The home includes a sunken living room and dining area, both with vaulted ceilings, as well as a family room with recessed lighting and a cozy fireplace, which provides convenient access to the kitchen and backyard. All bedrooms are located upstairs, accompanied by a full bathroom and a skylight in the hallway.
This property also features newer plumbing, a roof, and solar panels. The fenced backyard is an ideal space for pets and children to play safely. Situated in a cul-de-sac, the home is conveniently located near hiking trails, markets, stores, and restaurants, making it a perfect fit for families. It is also within close proximity to local schools and provides easy access to the 60 and 10 freeways.
This is a must-see home that is ready for a family to make it their own.