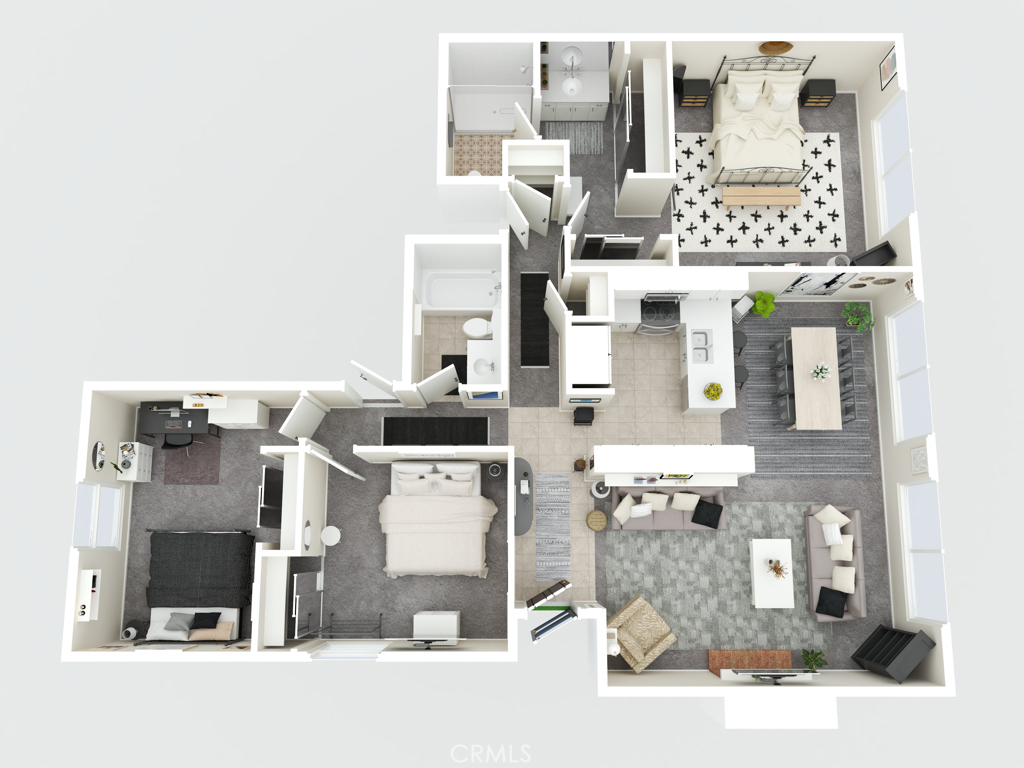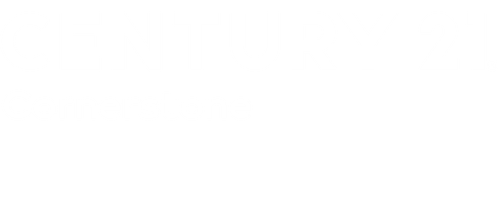


Sold
Listing Courtesy of: CRMLS / Circa Properties, Inc. / Wendy Rawley - Contact: 714.746.6355
1423 La Canada Drive Brea, CA 92821
Sold on 12/06/2024
$1,145,000 (USD)
MLS #:
PW24209458
PW24209458
Lot Size
9,044 SQFT
9,044 SQFT
Type
Single-Family Home
Single-Family Home
Year Built
1964
1964
Style
Ranch
Ranch
Views
Neighborhood
Neighborhood
School District
Fullerton Joint Union High
Fullerton Joint Union High
County
Orange County
Orange County
Listed By
Wendy Rawley, DRE #01898824, Prudential California Realty, Contact: 714.746.6355
Bought with
Julie Potts, Century 21 Cornerstone
Julie Potts, Century 21 Cornerstone
Source
CRMLS
Last checked Nov 21 2025 at 2:04 PM GMT+0000
CRMLS
Last checked Nov 21 2025 at 2:04 PM GMT+0000
Bathroom Details
- Full Bathrooms: 3
Interior Features
- Recessed Lighting
- Dry Bar
- Laundry: Inside
- Utility Room
- All Bedrooms Down
- Beamed Ceilings
- Laundry: Washer Hookup
- Laundry: Gas Dryer Hookup
- Open Floorplan
- High Ceilings
- Dishwasher
- Disposal
- Refrigerator
- Laundry: Laundry Room
- Double Oven
- Windows: Double Pane Windows
- Electric Oven
- Water Heater
- Electric Cooktop
- Main Level Primary
- Separate/Formal Dining Room
- Breakfast Bar
Lot Information
- Level
- Front Yard
- Landscaped
- Yard
- Lawn
- Sprinklers In Front
- Sprinklers In Rear
- Sprinkler System
- Walkstreet
Property Features
- Fireplace: Living Room
- Fireplace: Gas
- Foundation: Slab
Heating and Cooling
- Forced Air
- Natural Gas
- Central
- Electric
- Central Air
Flooring
- Carpet
- Tile
Exterior Features
- Roof: Composition
Utility Information
- Utilities: Water Connected, Sewer Connected, Electricity Connected, Natural Gas Connected, Water Source: Public, Overhead Utilities
- Sewer: Public Sewer, Sewer Tap Paid
School Information
- Elementary School: Sierra Vista
- Middle School: Washington
- High School: Sonora
Stories
- 1
Living Area
- 2,238 sqft
Listing Price History
Date
Event
Price
% Change
$ (+/-)
Oct 09, 2024
Listed
$1,000,000
-
-
Additional Information: Prudential California Realty | 714.746.6355
Disclaimer: Based on information from California Regional Multiple Listing Service, Inc. as of 2/22/23 10:28 and /or other sources. Display of MLS data is deemed reliable but is not guaranteed accurate by the MLS. The Broker/Agent providing the information contained herein may or may not have been the Listing and/or Selling Agent. The information being provided by Conejo Simi Moorpark Association of REALTORS® (“CSMAR”) is for the visitor's personal, non-commercial use and may not be used for any purpose other than to identify prospective properties visitor may be interested in purchasing. Any information relating to a property referenced on this web site comes from the Internet Data Exchange (“IDX”) program of CSMAR. This web site may reference real estate listing(s) held by a brokerage firm other than the broker and/or agent who owns this web site. Any information relating to a property, regardless of source, including but not limited to square footages and lot sizes, is deemed reliable.





Description